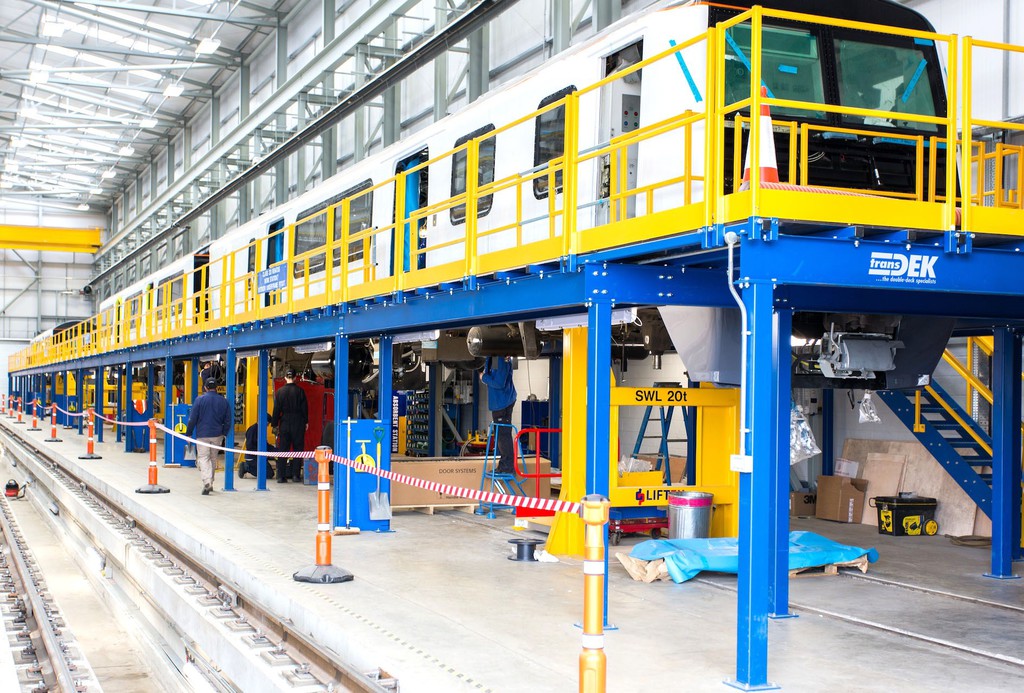| Home> | Lifting & moving | >Lifts & platforms | >Bespoke access platforms for rail application |
| Home> | Industry Sector | >Manufacturing | >Bespoke access platforms for rail application |
Bespoke access platforms for rail application
12 July 2016
Transdek UK’s specialist services operation has engineered and installed two bespoke goods lifts and over 200-metres of railway carriage refurbishment access platforms for Wabtec Rail.

After winning a major contract with Eversholt Rail Limited to refurbish 30 four-car Class 321 trains, Wabtec undertook a works improvement programme to optimise safe working practices and increase operational efficiencies in the carriage refurbishment process.
Transdek was commissioned to design, manufacture and install safe working access platforms for two areas at the 22 acre Doncaster site on Hexthorpe Road to enable engineers to strip, prepare and commence the renovation of the rolling stock, extending the railroad cars service life by up to 15-years.
Craig Duthie, Purchasing Manager at Wabtec Rail, says: “The new access platforms provide safe and secure working access both inside and outside of the carriages at the same time, which has really helped speed up the refurbishment works.”
The first access platform was fabricated for the ‘New Shop’ and includes bespoke handrails, enabling units to be positioned into carriages by pillar cranes with restricted working height, whilst maintaining a safe working area.
Measuring 90-metres by six-metres with a finished floor height of 2.5-metres, it allows safe ingress to four coaches at a time, facilitating inspection, repairs and strip out of carriage furniture, as well as exterior renovation, and enables Wabtec engineers to simultaneously work at ground, platform and roof level on a carriage.
The new structure was designed with minimum supports to the gantry, maximising space both under and above the working platform, and two goods lifts were also installed, one at either end of the warehouse, allowing quicker and safer movement of replacement parts.
A second access platform, for the ‘Light Shop’, was designed to fit around the original building, parts of which date back to 1853 and feature low archways, crane pillars and tight working spaces. Completely surrounding a coach, each platform section is 20m by 1.35m and is weight tested to over 2,500kg. The installation was completed in 14 days.
Both access platforms were manufactured in modular kit form so installation time on site was kept to a minimum. Throughout the project Transdek worked closely with Wabtec’s engineers to ensure all design criteria were met, and that the equipment was installed on time and within budget.
Leon Butler, sales director at Transdek, said: “Although best known for our range of double deck lifts and trailers, Transdek also has a strong track record of developing customised loading bay and warehouse modifications to enhance operational safety and efficiency.
“Our engineering expertise and in-house manufacturing lend themselves to creating solutions to meet customer’s specific requirements. The project for Wabtec is a perfect example of how our team can design, build and install customised products for challenging environments and in a short timeframe.”
- DFS opts for modular loading lobbies
- Lifting and loading
- Transdek double deck lifts key for Matalan
- Double deck solutions at CV Show
- Better loading safety by the yard
- Double deck at dc & store level
- Platform boost to yard safety
- Transdek launches urban double deck trailer
- Double deck loading pods for Fowler Welch
- Double decking: lost in translation?










/GRABOMATIC LOGO-tn.jpg)
















