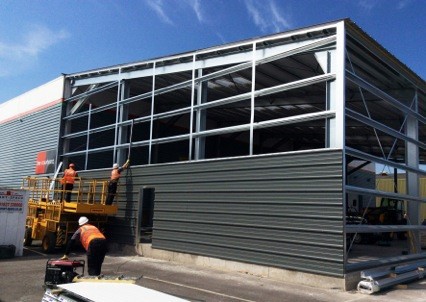| Home> | Warehouse Storage | >Bespoke structures | >Bespoke structure for kitchen manufacturer |
| Home> | Facilities Management | >Facilities management | >Bespoke structure for kitchen manufacturer |
| Home> | Industry Sector | >Manufacturing | >Bespoke structure for kitchen manufacturer |
Bespoke structure for kitchen manufacturer
13 January 2016
Temporary building specialist Smart-Space has provided bespoke kitchen manufacturer Sigma 3 with a permanent steel structure to house raw materials at its 50,000 sq ft factory in Llantrisant, Wales.

With its kitchen board stock currently stored in trailers in the yard, Sigma 3 sought to improve efficiencies by bringing the stock into one location and closer to the main building so that it could be fed directly into the cutting machines.
Smart-Space provided a 16m by 35m Eave Mono pitch purpose-built permanent steel building. It is fitted to the adjoining workshop and has a rigid steel roof, is clad with horizontally ribbed wall panels and equipped with two roller doors for ease of loading and unloading. Smart-Space took care of the entire project from start to finish including obtaining the necessary planning permissions.
Unlike previous portable PVC alternatives, the Eave Mono pitch provides a more permanent solution that offers ideal conditions for timber storage as it is fully insulated with a 35 year rust and corrosion warranty. Its insulation properties are particularly important for keeping wood based products dry and protected from the elements.
The new warehouse was built in stages, starting with the floor, then the walls and finally the roof. This caused minimum disruption to the manufacturer who remained fully operational throughout.
“The service and communication from Smart-Space was exceptional,” said Martin Hatcher, operations manager at Sigma 3. “The fitters got on with the job, delivering a quality structure quickly and efficiently, which has provided us with a single facility for ideal timber storage.”
- Temp buildings form part of £3m investment
- New customs clearance facility
- Sixth storage facility completed for ladder manufacturer
- 75 metre long warehouse built
- Sixth storage facility for ladder manufacturer
- Storage building backs up time-critical freight operation
- Mike England Timber enhances speed and service
- Production and storage facility
- Relocatable canopy and warehouse solution
- Versatile solutions










/GRABOMATIC LOGO-tn.jpg)
















