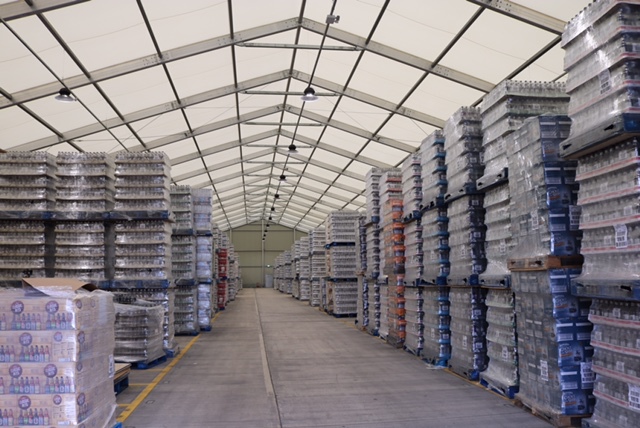| Home> | Warehouse Storage | >Bespoke structures | >Brewer uses temporary buildings in expansion |
| Home> | Industry Sector | >Food & drink | >Brewer uses temporary buildings in expansion |
Brewer uses temporary buildings in expansion
08 September 2017
Midlands based brewery Marston’s, have expanded their facilities once again, with further help from temporary building specialists Spaciotempo.

Back in 2015, Marston’s saw storage capacity on site at their Burton Brewery increase by 45%. Spaciotempo designed and manufactured four bespoke temporary buildings measuring 30m x 85m on a 6m eave, that’s a total of 10,200 sq m. However, this wasn’t enough for the brewery giants as they continue to expand their range of products.
The brewery required two more 2550 sq m temporary warehouse structures providing a further 54,895 sq ft to its current semi-permanent facilities. These would be used to protect up to 14 million bottles, 15,000 pallets, of beer from adverse weather conditions. While also enabling constant access for forklifts across all six Spaciotempo warehouses.
All six of Marston’s temporary warehouses are identical, with single sheet steel cladding, guttering and electric roller shutters doors. Because the warehouse was storing bottled beer, one of the most important aspects of the structure was to provide a climate controlled environment, regardless of the weather. Therefore, Spaciotempo’s ‘thermo’ roof and gable was installed. It has a PVC polyester membrane envelope which is inflated with a low-pressure automatic pump. By reducing heat loss or gain to the temporary storage building and minimising condensation this Neivalu building was the ideal solution for Marston’s.
Emma Gilleland, Director of Brewing added: “These new storage facilities give us a huge amount of extra warehouse capacity for all our new stock.”

- Garden centre utilises temp storage
- Spaciotempo solves seasonal space shortage at height of pandemic
- Plan well but react quickly too
- Temporary buildings wrap up Christmas space concerns
- Better goods protection offered
- Made to order
- Temporary loading canopy wins business for 3PL
- 14 million bottles of beer
- Hiring preferred
- Import solution











/GRABOMATIC LOGO-tn.jpg)
















